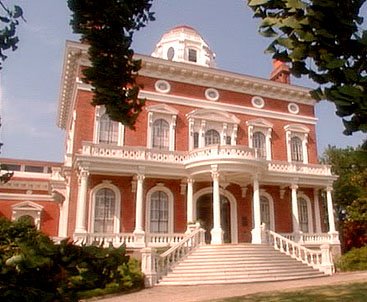
One of Georgia’s most distinguished structures, the Johnston-Felton-Hay House in Macon was declared a National Historic Landmark in 1974. It was built from 1855 to 1859 in the Italian Renaissance Revival style, a marked contrast to the more restrained Greek Revival architecture of the antebellum period.
The 18,000-square-foot mansion spans four levels and is crowned by a three-story cupola. Commissioned by imaginative owners and constructed by the most skillful workers of the time, its technological amenities were unsurpassed in the mid-19th century: hot and cold running water, central heat, a speaker-tube system, in-house kitchen and an elaborate ventilation system.
Only two families lived in Hay House over three generations. Most of the museum’s furnishings date from the Hay family’s occupancy (1926-1962). A few pieces are from the Johnston family (1860-1896), most notably the Eastlake-style dining room suite. The most important piece in the collection may be the 1857 marble statue, "Ruth Gleaning," by American expatriate sculptor Randolph Rogers.
The Johnstons
William Butler Johnston was no typical nineteenth-century Southerner. He obtained his substantial wealth through investments in banking, railroads and public utilities rather than from the agrarian cotton economy. In 1851, he married Anne Clark Tracy, 20 years his junior, and the two embarked on an extended honeymoon in Europe. During their trip, the Johnston's visited hundreds of museums, historic sites and art studios. They collected fine porcelains, sculptures and paintings as mementos of their Grand Tour. The Johnston's were inspired by the Italian architecture they observed and, upon their return to America, constructed a monumental Italian Renaissance Revival mansion in Macon.
The Feltons
Completed in 1859 and called the "Palace of the South," the residence was decorated and furnished in accordance with wealth and good taste. It became a beloved home for the Johnston's, their daughters and their extended family. After the death of Mrs. Johnston in 1896, daughter Mary Ellen and her husband William H. Felton lived in the house. They remodeled and redecorated parts of the house, updated the plumbing and added electricity.
The Hays
After the deaths of Judge and Ms. Felton in 1926, Felton heirs sold the house to Parks Lee Hay, founder of the Banker's Health & Life Insurance Company. The Hays substantially redecorated the house to reflect the changing character of twentieth-century living, and the house at 934 Georgia Avenue continued to be recognized as a local landmark for gracious living during the Hay ownership.
After Mrs. Hay's death in 1962, her heirs established the P.L. Hay Foundation and operated the house as a private house museum. In 1977, ownership of the house was formally transferred to the Georgia Trust for Historic Preservation. The house has been operated by the Trust since that time and has been designated as a National Historic Landmark.
The house itself contains more than 16,000 square feet in 24 principal rooms. When constructed, it had hot and cold running water, three bathrooms, an intercom system, central heat, and an advanced ventilating system. Hay House is constantly undergoing research and restoration, while remaining open to the public, thereby showing visitors interesting and informative procedures.
Hay House (Johnston-Felton-Hay) is designed in the Italian Renaissance Revival style, unusual for residential architecture, most particularly in the South in the 1850s. It is chiefly characterized by arches and curves, as opposed to the Greek Revival style which is composed mainly with straight lines. Notice that all the windows are round arches. Symmetry is also fundamental to this style. The central block of the house is flanked by two wings which are identical, at least from the exterior. The two-story octagonal cupola crowns the house and gives it a sense of vertical lift. The cupola serves as part of the ventilation system, acting as a chimney which helps to draw the hot air up and out of the house.
Originally the Johnston estate was composed of 3.8 acres bordered by Nisbet Avenue to the West, Spring Street to the East, Turnpike Road, (presently Georgia Avenue) to the North, and Cherry Street to the South. The ginkgo trees, magnolias and cedars date to the 19th century and are among the few surviving early plantings.
The Hay family added the driveway and brick gateposts. They also redesigned and replanted the grounds and added the lower garden and fish pond.
For more information, contact:
Hay House
934 Georgia Ave. Macon, Georgia 31201
478-742-8155
Fax 478-745-4277
Courtesy of the Georgia Historical Society
